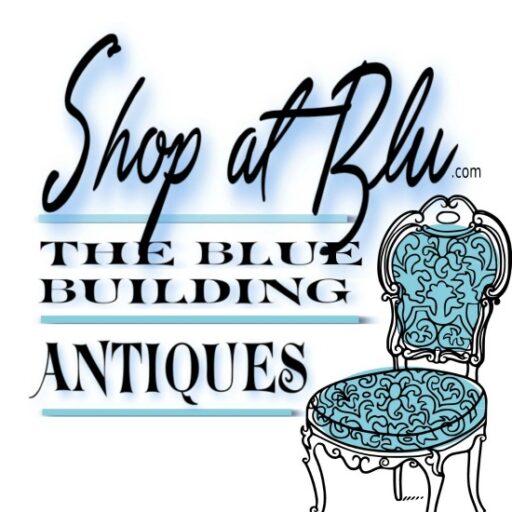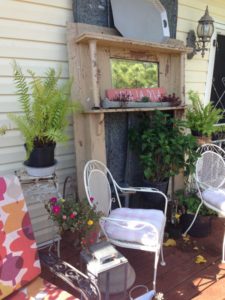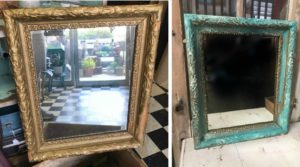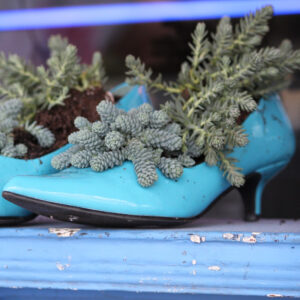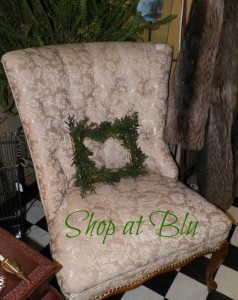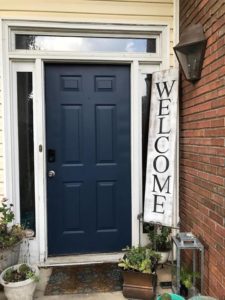Expansion at The Yellow Building Antiques: Growing our antique and consignment business!
As an Amazon Associate and member of other affiliate programs, I earn from qualifying purchases.
After several months of debating, weighing pros and cons, fighting for more space for consignment and store-owned furniture, I got the keys to the “other side” of The Yellow Building! This will be the new entryway…an actual storefront entrance! Whoohoo! We are in the big leagues now!
This is a picture of the main wall in the new space. The landlord had done some renovations and finished the other side of this wall for another tenant but we are going to have to finish our side to keep rent cost down. We have alot of extra lattice around from when the previous tenant was here so as much as I loathe lattice, it is an inexpensive filler for this wall. I think I can make three additional vendor spaces on this wall.
This main area at the entry and in front of the counter will be used for consignment pieces and will serve as the main showroom floor for my painted pieces. I am so excited to have a “finished” area that I want to sort of “boutique” up the area…cutsey meets shabby!
This room currently divide “old” Yellow and “new
Yellow. The plan is to remove the carpet, paint the floor and the short wall and rent this space to one vendor or split it between three vendors. Lots of potential here!
At any rate…this is our blank slate! The plan is to have it ready for vendors by next week!
